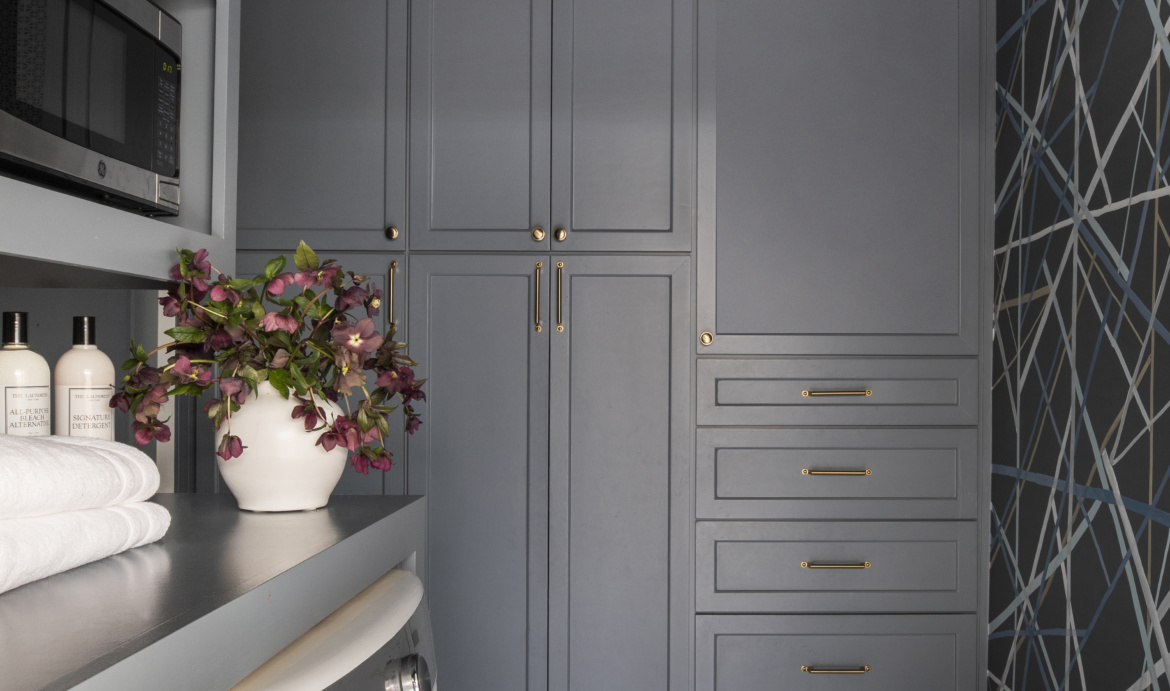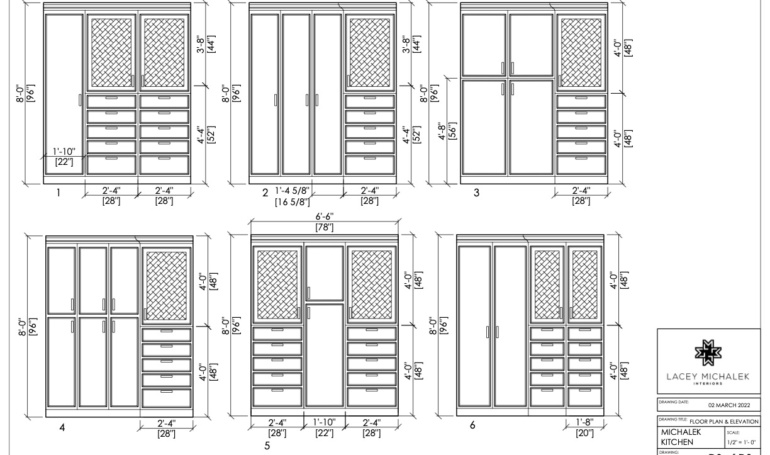Project Spotlight: A Multifunction Space: Lacey’s Laundry Room
Project Spotlight: A Multifunction Space: Lacey’s Laundry Room
Living in a smaller home means each space needs to function at the highest level and sometimes pull double duty. I know this intimately since one of my most used spaces has many different functions!
When we first moved in, the pantry/laundry room was in a sorry state. Open shelving with no storage, exposed water heater and multiple utilities meant this space needed a serious overhaul. I knew I wanted to remove the open shelving and opt for built in cabinetry to store all of the pantry essentials. The biggest issue I had with this concept was the large water heater in the corner. We had the option to move the water heater to the attic or install a tankless heater which took up less space. Since we didn’t get a consistent amount of hot water when bathing, we opted to go tankless but to keep it in the laundry room. Since it has a small footprint, we didn’t feel it was necessary to pay the extra amount to move it to the attic at this time.
First thing I did was put pen to paper and started drawing some conceptual designs. We came up with a few different options and ultimately opted for the design that gave us lots of easy to reach drawers for snacks, hidden drawers for pantry items and a small utility closet.
We needed to vent the water heater so I opted for decorative metal sheeting that we painted to match the cabinets. Many people leave this the silver or gold finish it comes in but I wanted it to blend and not stand out from the other cabinetry.
The laundry area of this room didn’t require too much work other than building a cabinet around the washer and dryer to make it more built in and custom which gave us an actual surface to set our belongings on. We felt that the upper cabinets were a bit low so we tore those out and started fresh with a new set of upper cabinets that gave us more room space underneath.
We remodelled the kitchen at the same time and considered moving the microwave into the kitchen space but ultimately decided to keep it where it is in the laundry room so we could utilize more storage in the kitchen. More on that process later!
Many interior designers will tell you how difficult it is to design for themselves and I’m here to tell you that it’s true! It took me a long time to find the perfect wallpaper for this space but when I saw the Kelly Wearstler Simpatico Paper, I knew I needed it to liven up this otherwise practical room. Laundry rooms and powder bathrooms are always fun spots to go bold and go bold we did. It’s a room we are constantly in and out of and it always makes me happy to see a wallpaper so adventurous and unique.
I’m happy to report the space now functions like a dream thanks to careful planning, thoughtful design and quality execution!

